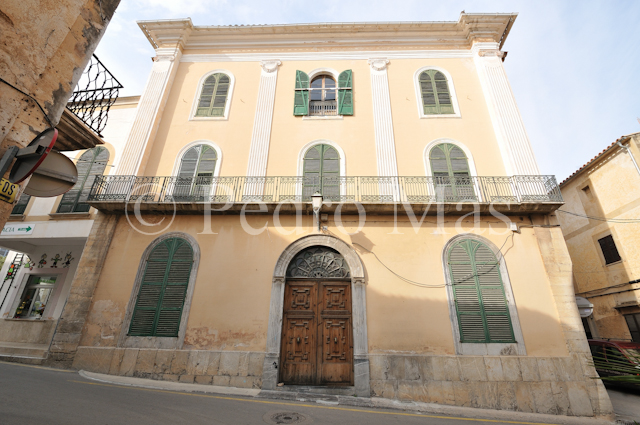
Located at the beginning of Rafel Blanes street, the Social Centre is a Neoclassical building raised in 1864. The building has a broad history; it became the venue for the Rural Savings Bank of Artà during the early 20th century and later, it hosted the Town Hall while the new one was being built during the 30s and 40s. The present building is fruit of different modifications suffered during its history. Originally, it had a garden on the left side and a terrace where the sculptures of the philosophers Leibniz and Descartes were exhibited. These places were sacrificed to add another floor to the building. This three-storey building features a completely symmetrical facade. The access portal is a round arch finished with a semicircular pediment with an ornamental iron fanlight. The entrance is flanked by two semi-columns with fluted shaft and ionic capitals supporting the pediment. On the main floor we find a balcony with an iron railing. The windows are separated by white pilasters of fluted shaft and ionic capitals, which support a moulded architrave, forming an equilibrated architectonic game. The wall, made in part with mortar, is painted with brown shades and has a base line of stone. Once inside, we find a symmetrical distribution with a Neoclassical staircase that goes up to the second floor, dividing in two halfway up. Nowadays, the building is property of the parish church and hosts the social headquarters of Bellpuig magazine.
Rafel Blanes, 10